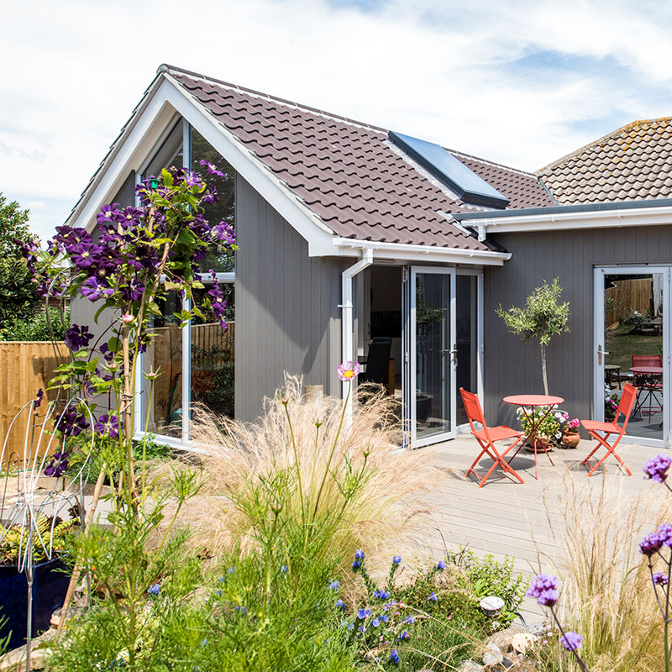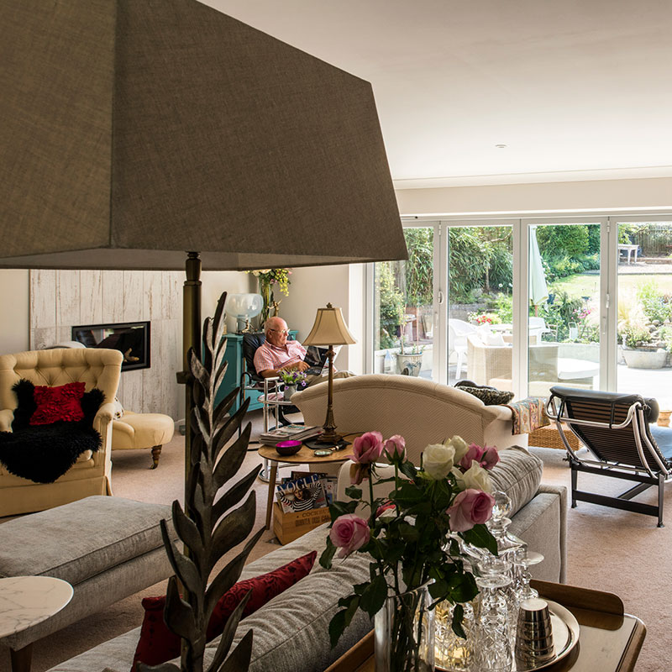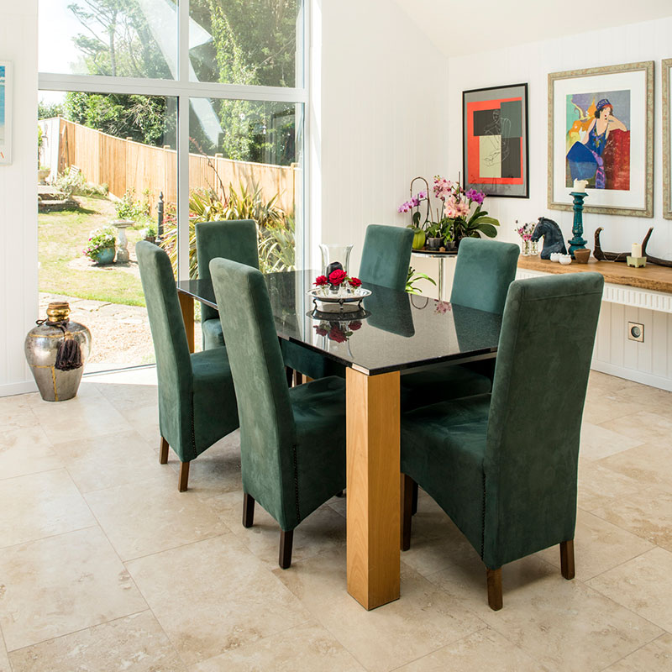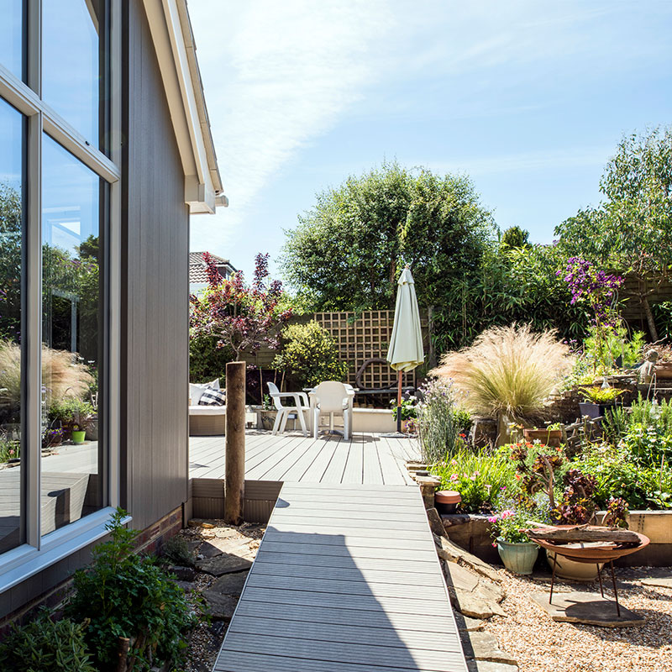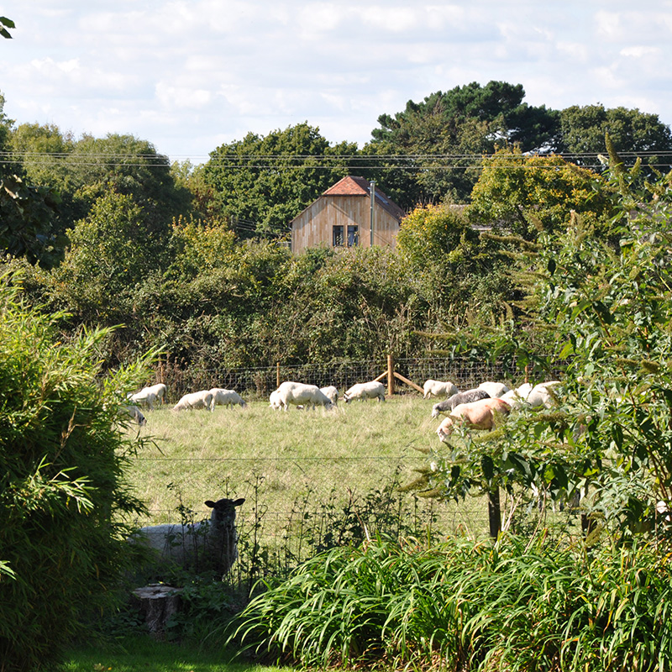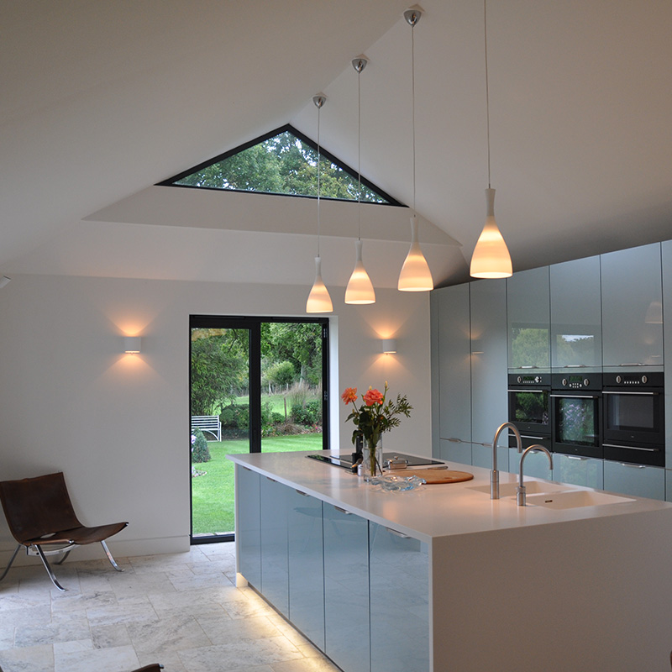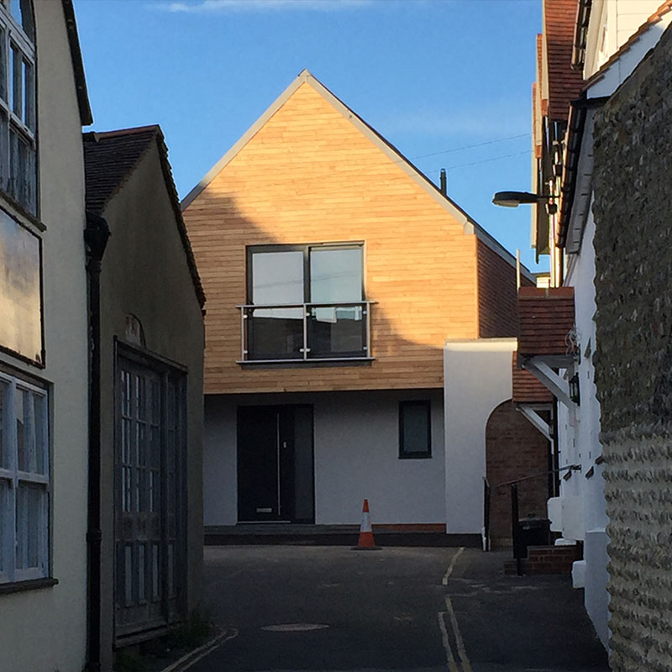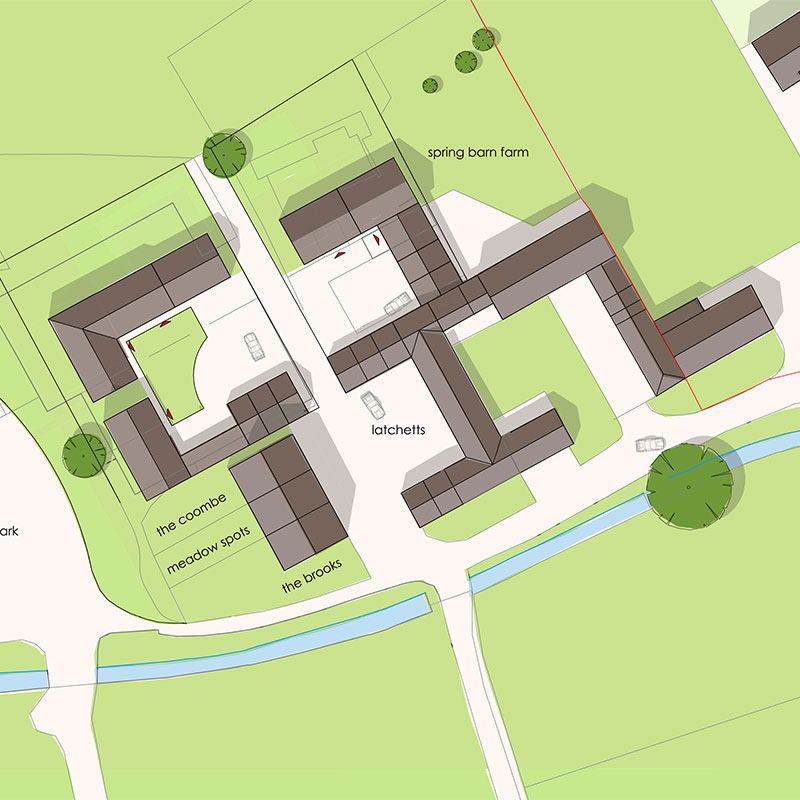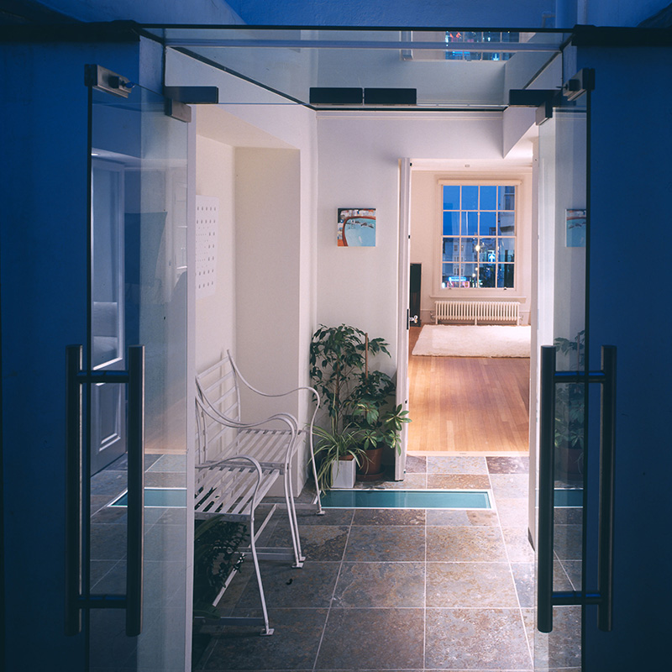lullington close, seaford
The Clients wanted to extend and re-model the house to suit their living arrangements and to take advantage of the sunny garden to the rear of the property.
At lower ground floor level the space was re-modelled and the garage was converted to an artist’s studio. At upper ground level the space was re-modelled to create two ensuite bedrooms, with associated kitchen and living accommodation. This involved two new extensions to the rear,to extend the kitchen and living areas into the garden The extensions incorporated double height spaces and bi-folding doors to create a light and sunny interior which opened up into the private garden beyond.
As with other current projects, an accessible lift was installed to allow access between the two floors. The work was carried out as permitted development, on advice from the planning department. The external materials were carefully selected to match those of the existing house. The interiors were designed and created by Trimbee Interiors of Heathfield.
Thirty-nine design ltd were employed for the planning and building control stages of the work.
our other projects
lullington close, seaford
refurbishment and extension of private house
new house, arlington
development of new build house
listed building, arlington
refurbishment and extension of listed building
18 high street, seaford
demolition and conversion of an existing warehouse to create 2 new dwellings
spring barn farm, lewes
development of 5 new homes and new farm park
upper north street, brighton
refurbishment and extension of Brighton town house

